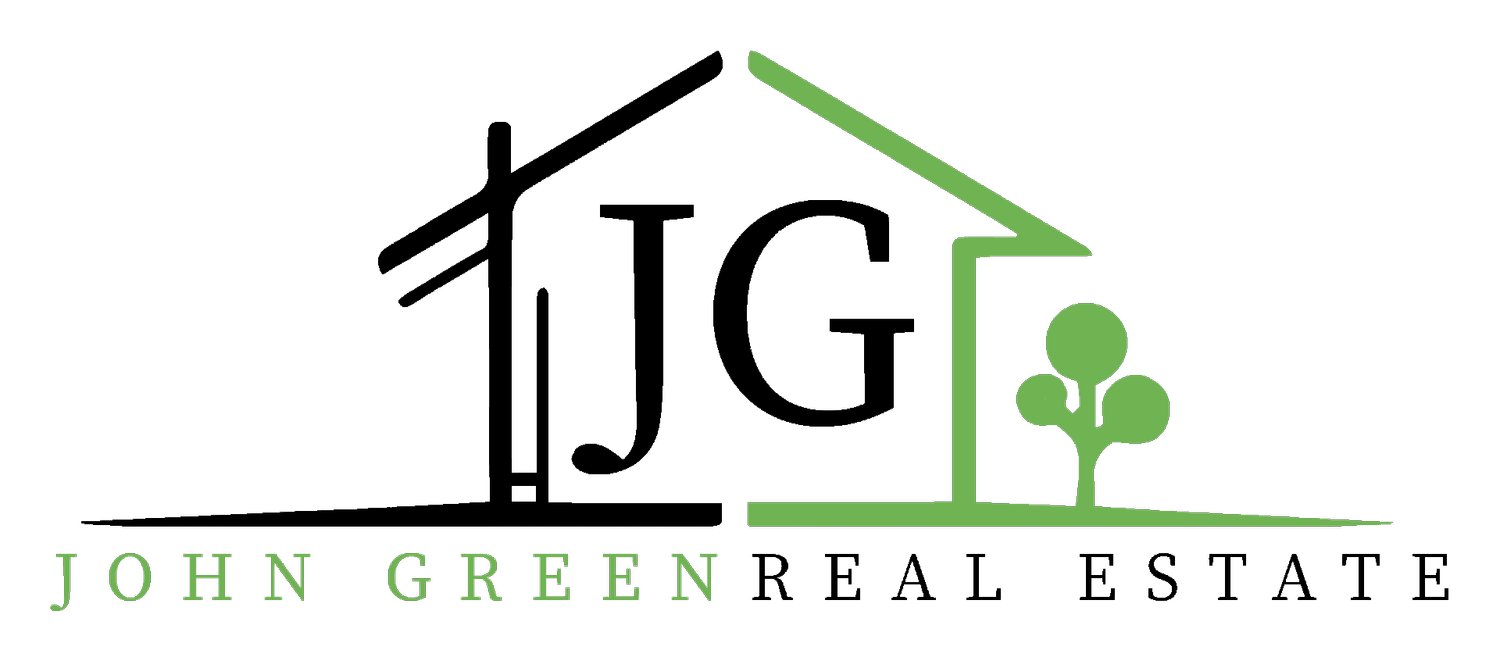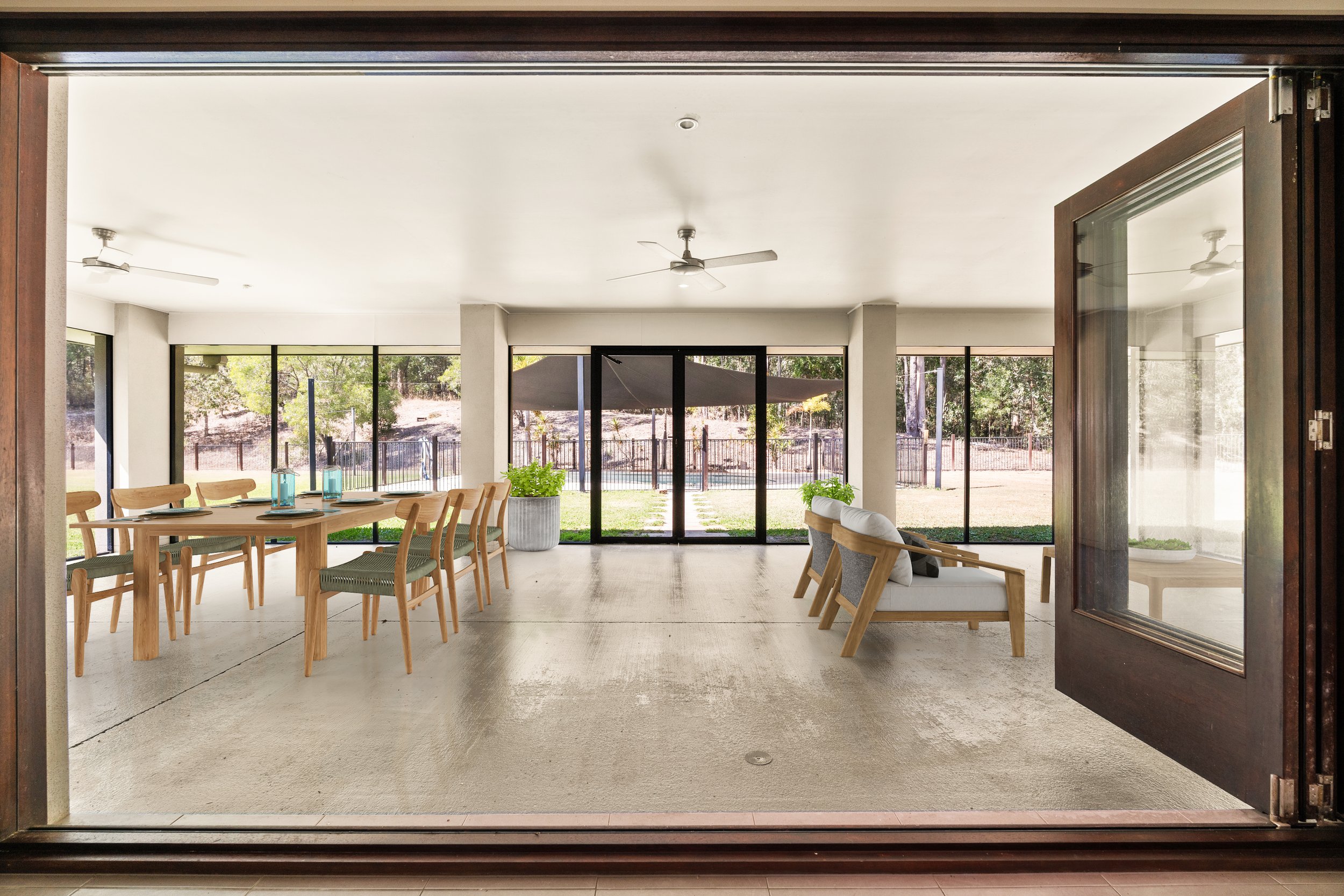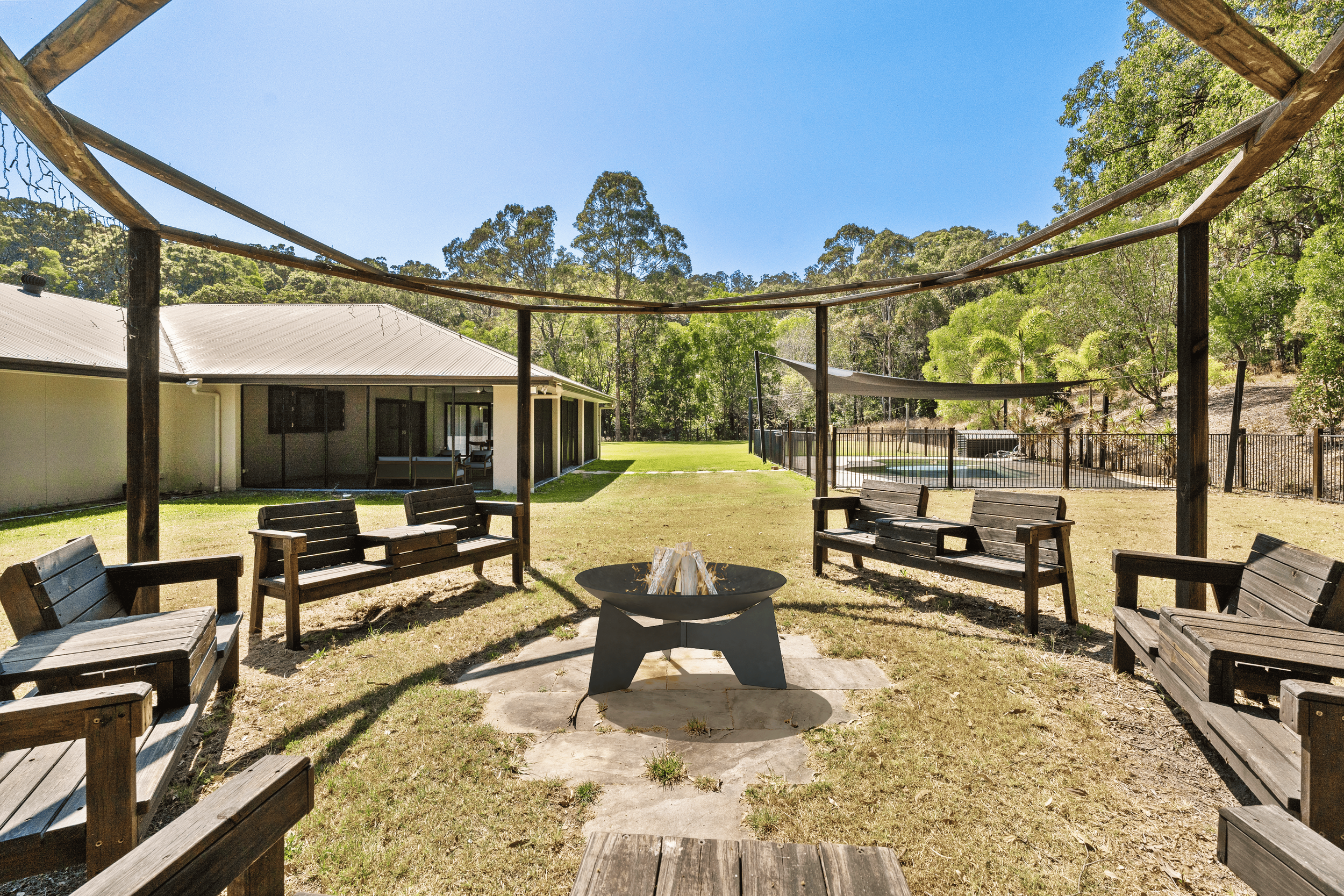103 Blacks Road
Willow Vale QLD 4209
Luxury Acreage Living
5 Bed + Study | 3 Bath | 8 Car | 9.5 acres
Welcome to your dream acreage retreat where modern family living meets space, privacy, and convenience. Ideally loacted at the end of a quiet no-through road on 9.5 beautifully landscaped acres, this impressive property offers the perfect blend of luxury and functionality.
Built in 2011, the home is designed to accommodate large or growing families with comfort and style in mind. Boasting five spacious bedrooms, a dedicated home office, multiple living areas including a theatre/media room and rumpus room, and a seamless indoor-outdoor flow, there’s space for everyone to spread out and enjoy.
The expansive open-plan living and dining area is the heart of the home, connecting effortlessly to a large, screened alfresco area perfect for entertaining year-round. From here, step outside to your own private oasis featuring an in-ground swimming pool, surrounded by lush landscaping and a peaceful natural backdrop.
The master suite is a true retreat, complete with a luxurious ensuite, walk-in robe, and thoughtful touches like a separate toilet, double vanity, bath, and large shower. Practicality is also a standout, with features like ducted air conditioning, ceiling fans throughout, a spacious laundry with a walk-in linen cupboard, and a massive 4-car garage attached to the home.
Beyond the house, the property continues to impress with a powered 4-bay shed, solar-powered electric gates, a dog-fenced house yard, a fire pit with a timber pergola and even a creek running through the land. Energy efficiency is taken care of with a 10kW solar system and gas hot water, while the asphalt driveway and 3-phase power add further convenience.
With major shopping just 10km away, schools nearby, and fast M1 access, this is the ultimate combination of lifestyle and location.
The Home
• Built in 2011
• 5 Bedrooms
• Home office/Study
• 2.5 Bathrooms
• Main bedroom includes an ensuite with separate toilet, double basin vanity, bath, large shower and a walk in robe
• Powder room with toilet and vanity
• Main bathroom includes bath, shower and separate toilet
• Laundry with walk in linen cupboard
• Theatre/media room
• Rumpus room
• Ducted air conditioning
• Ceiling fans in all bedrooms, study and alfresco area
• Gas hot water
• 4 Car garage attached to the home
• Spacious, modern kitchen with stone benchtops, gas cook top, large walk in pantry and dishwasher
• Expansive, open plan living and dining area with stacker doors opening to the covered and screened alfresco area
• Large screen doors leading from the alfresco area to the inground swimming pool
• 10kW Solar system
The Property
• Situated at the end of a no through road
• 9.5 acres
• Dog fenced house yard
• In ground swimming pool with shade sail
• 3 Phase power
• 14.0m x 7.8m, 4 bay shed with 4 roller doors, power and shade sail for undercover parking
• Solar powered electric gates at the entrance
• Creek running through the property
• Fire pit area with timber pergola
• Asphalt driveway
• Nicely landscapes
• Fast access to the M1, convenient for commuting to Gold Coast and Brisbane
• Just 10km to the nearest major shopping centre
• Close proximity to local schools
Disclaimer: We have in preparing this information used our best endeavours to ensure that the information contained herein is true and accurate, but accept no responsibility and disclaim all liability in respect of any errors, omissions, inaccuracies or misstatements that may occur. Prospective purchasers should make their own enquiries to verify the information contained herein. * denotes approximate measurements.




























